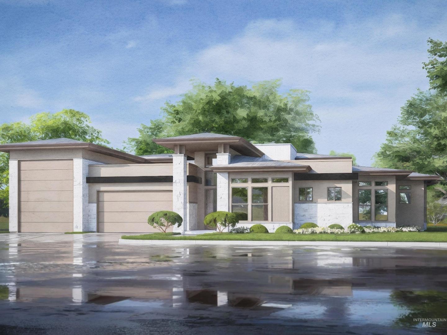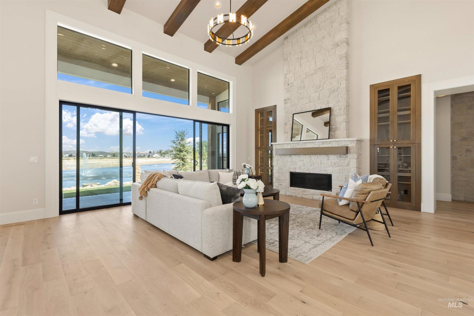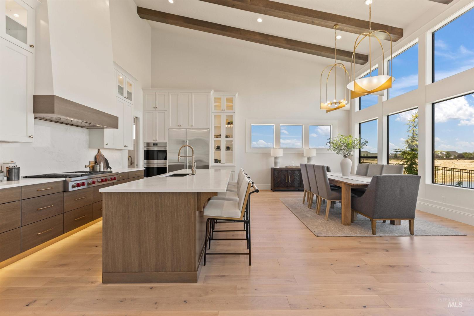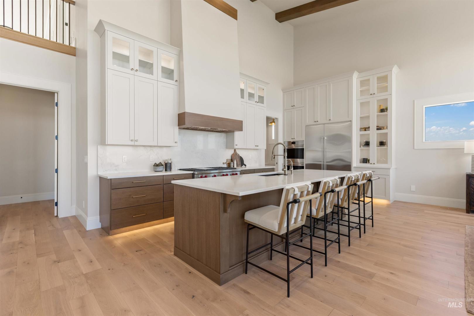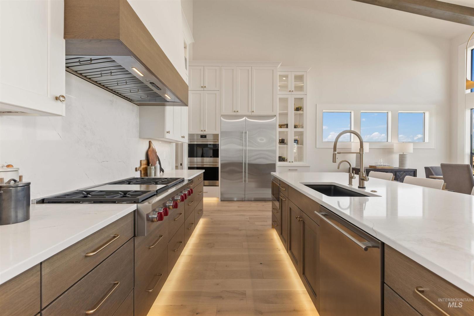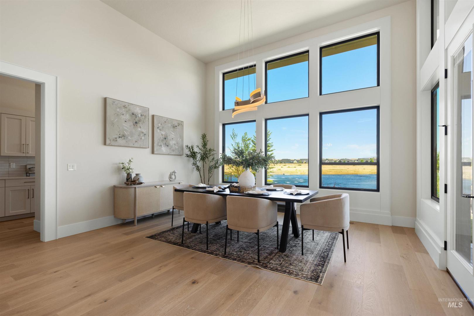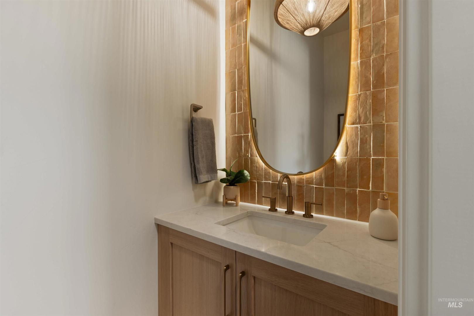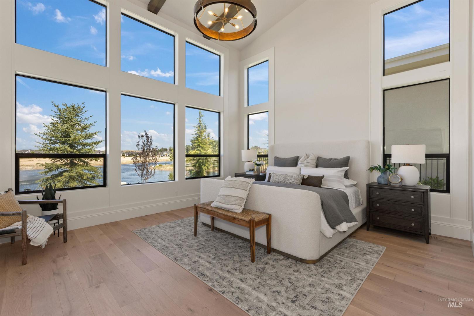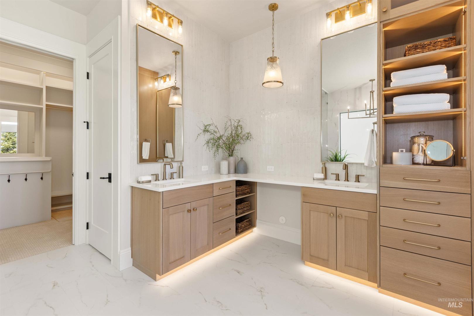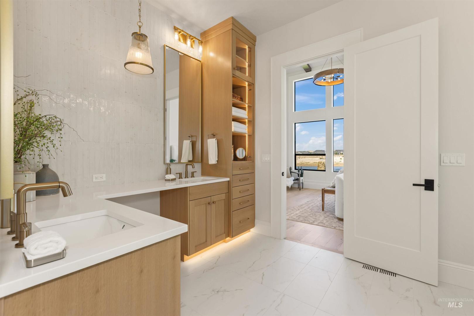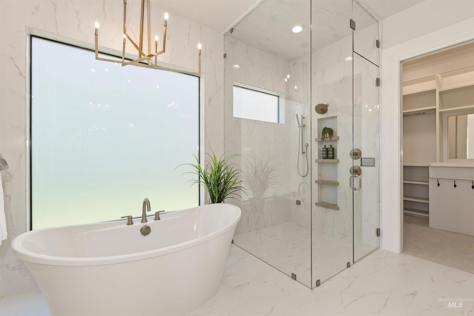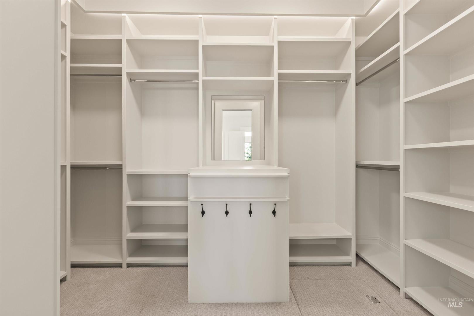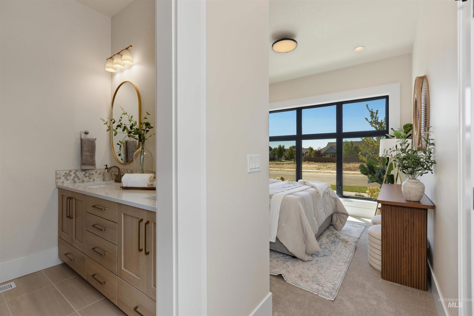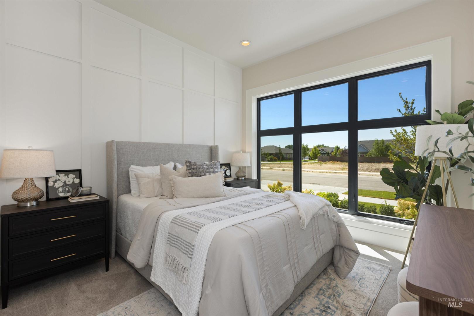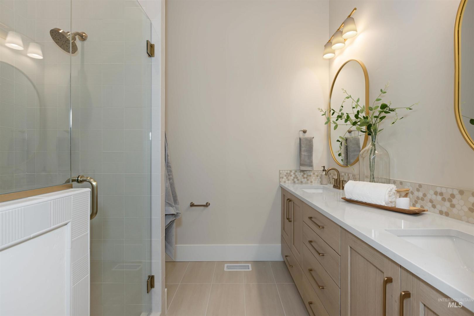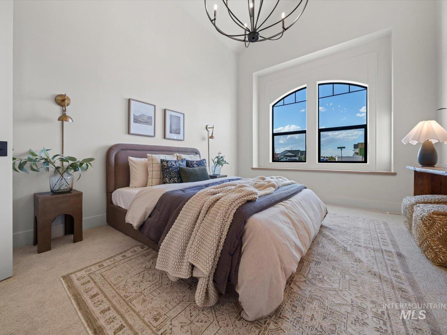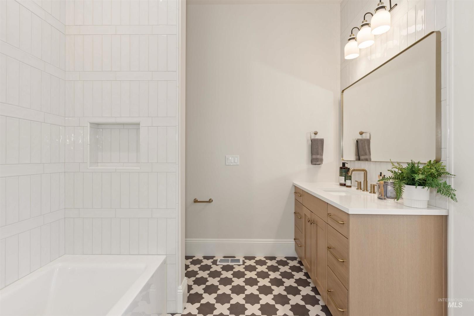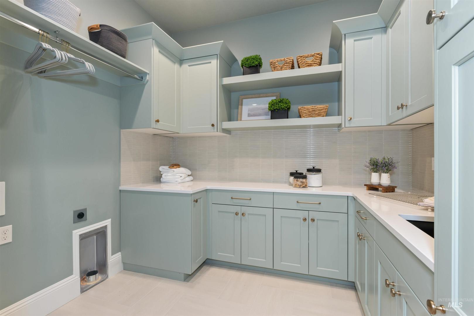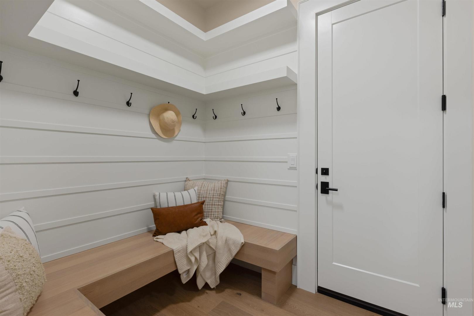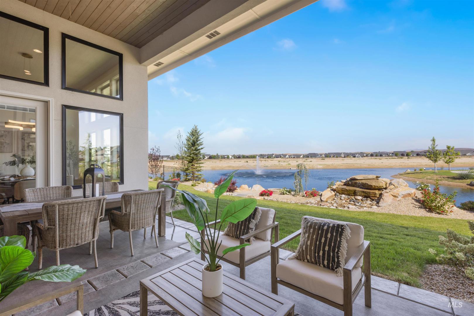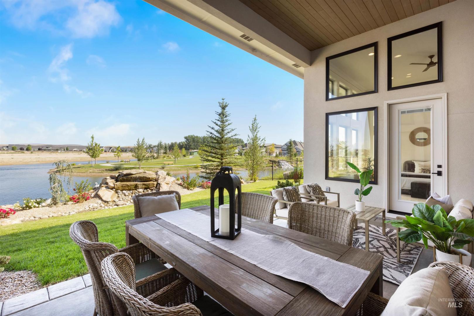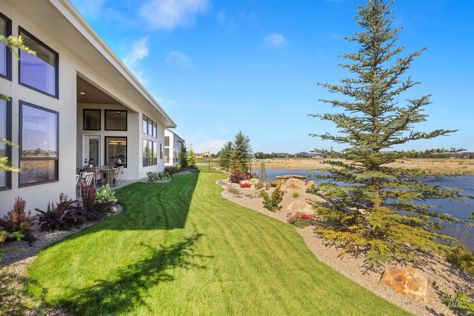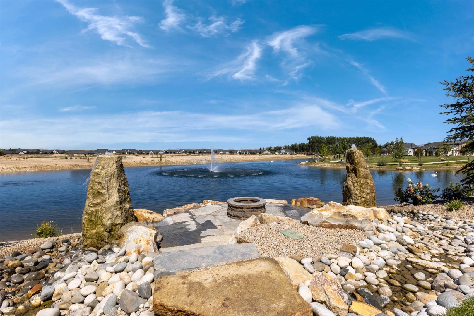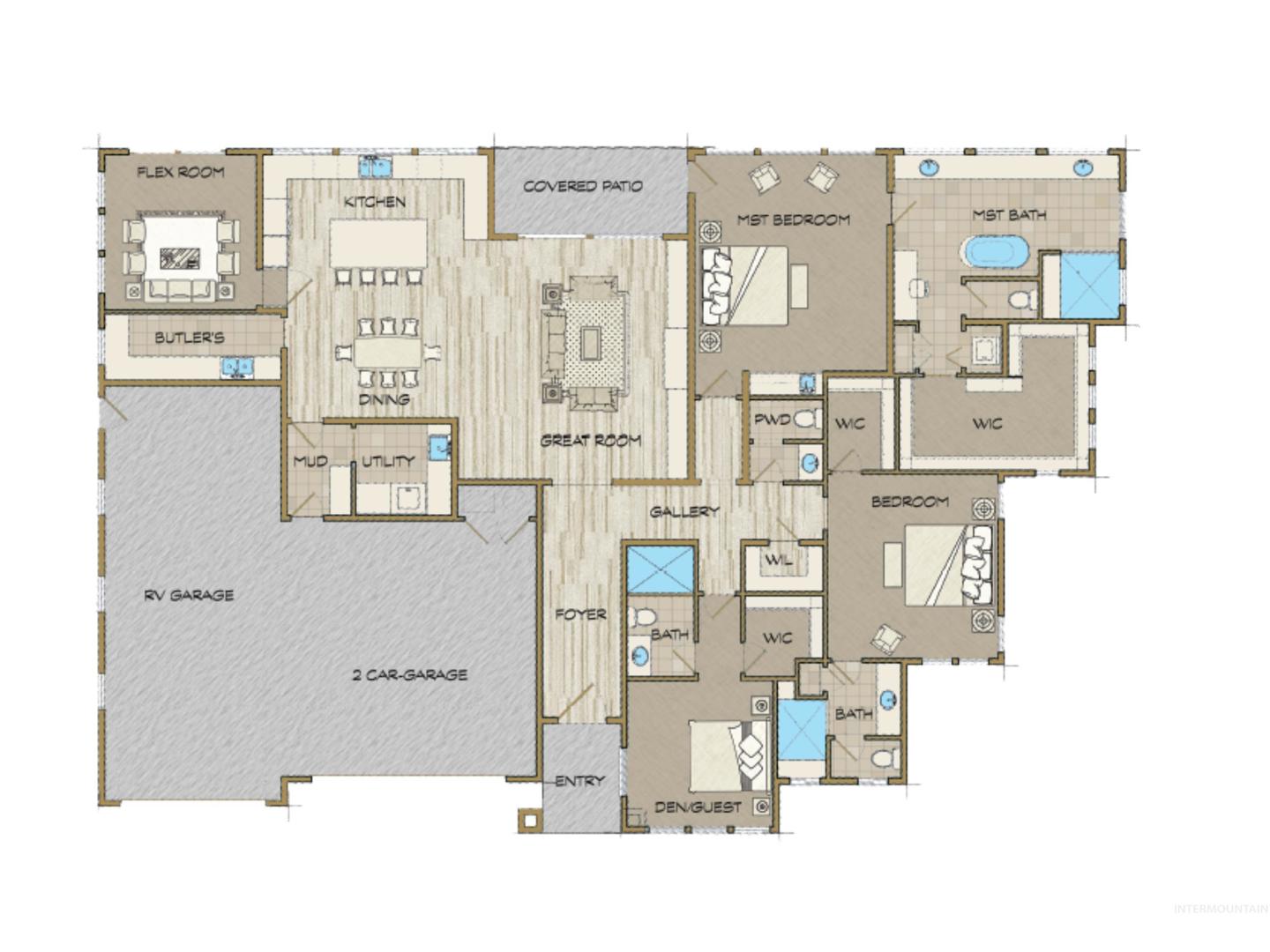4900 W Braveheart St Eagle, ID 83616
Directions
W State St/Hwy 44, N Linder Rd, W Venetian Dr, S Annadale Ave, W Braveheart St
Price: $1,650,000
Beds: 3
Baths: 3
Garages: 4
Type: Single Family Residence
Area: Eagle - 0900
Land Size: 10000 SF - .49 AC, Irrigation Available, Sidewalks
SqFt: 3004
Age: Under Construction
Acres: 0.277
Garage Type: true
Subdivision: Kingswood Estates
Year Built: 2026
Construction: Frame, HardiPlank Type
Includes
Fireplace: Gas, Insert
Air Conditioned: true
Water: City Service
Heating: Forced Air, Natural Gas
Schools
School District: West Ada School District
Sr High School: Eagle
Jr High School: Star
Grade School: Eagle Hills
Contact for more details:
A-Team Consultants
1099 S Wells St #200, Meridian, ID 83642
Phone: 208.761.1735 Email: info@ateamboise.com
1099 S Wells St #200, Meridian, ID 83642
Phone: 208.761.1735 Email: info@ateamboise.com
Description
Under Construction! Discover uncompromising waterfront luxury living, meticulously crafted by Todd Campbell Custom Homes. This exceptional custom residence, set on a serene 0.27-acre waterfront parcel, presents a blend of architectural brilliance, luxurious finishes, & craftsmanship. Spanning over 3,000 sq ft across a single level, this thoughtfully designed floorplan features 3 private bedrooms each with its own en-suite, while a versatile den provides the perfect canvas for a 4th bed, study, or a media room. The home is appointed with the exclusive Luxe package, showcasing wide-plank engineered hardwood floors, 10 ft ceilings, and custom millwork throughout. The great room captivates with a floor-to-ceiling custom tile fireplace, soaring vaulted ceilings with expansive windows that frame your waterfront setting. A chef-inspired kitchen awaits with full-height custom cabinetry, exquisite quartz countertops, and a premium suite of built-in appliances including a gas range, double oven & fridge. The owner`s suite is a dream, offering a decadent en-suite with a custom-tiled walk-in shower, a luxurious garden tub, dual sinks & vanity and an impressively sized walk-in closet. Practical luxury continues with Energy Star-rated systems for sustainable comfort & a fully finished, insulated garage featuring durable epoxy flooring.
Legal Description:
LOT 02 BLK 03 KINGSWOOD SUB NO 01
LOT 02 BLK 03 KINGSWOOD SUB NO 01
| Listing info for this property courtesy of Silvercreek Realty Group Information deemed reliable but not guaranteed. Buyer to verify all information. All properties are subject to prior sale, change or withdrawal. Neither listing broker(s), shall be responsible for any typographical errors, misinformation, misprints and shall be held totally harmless. |
