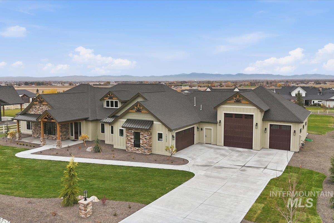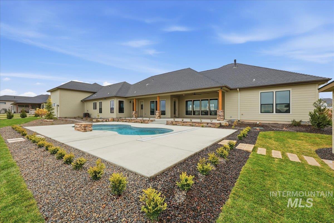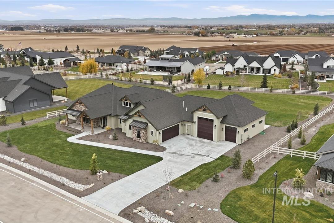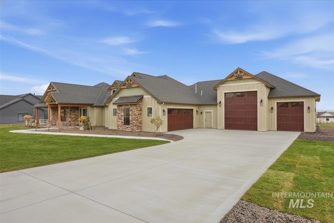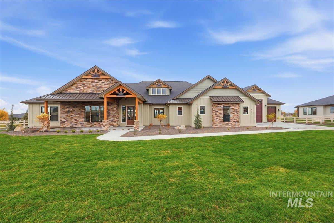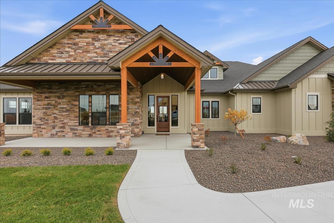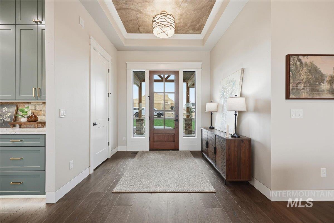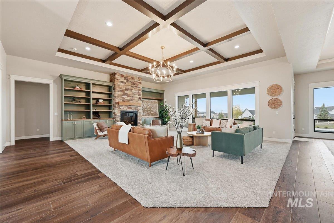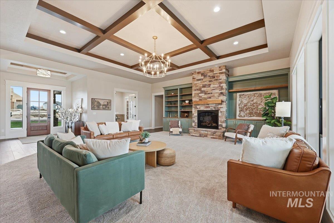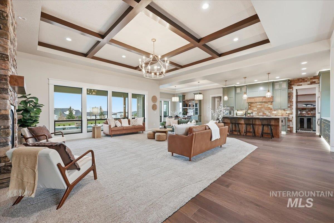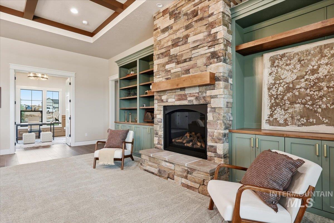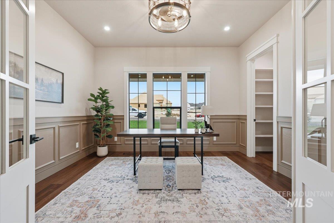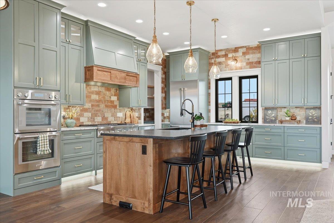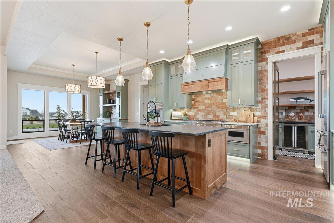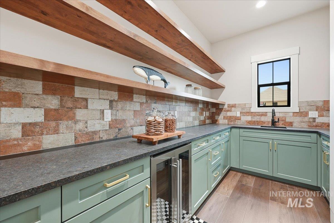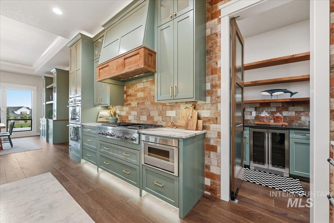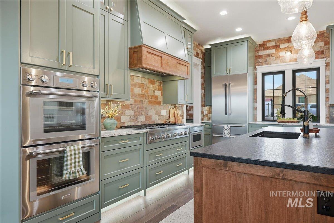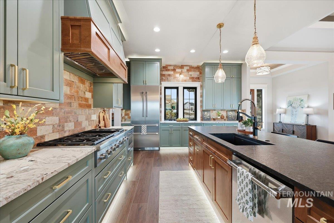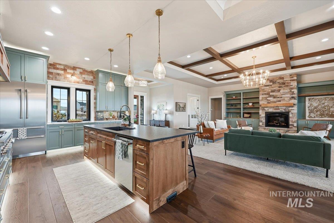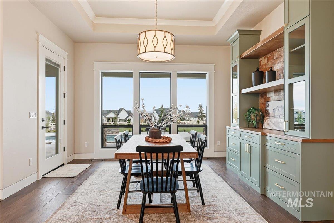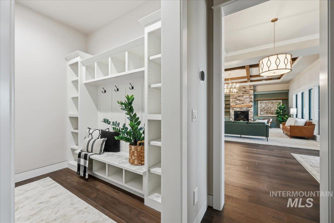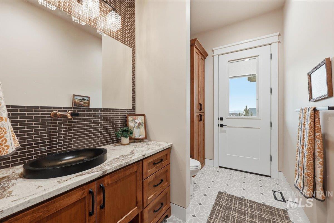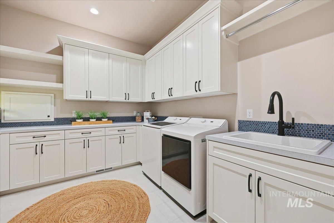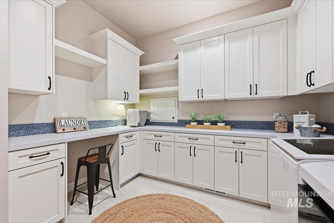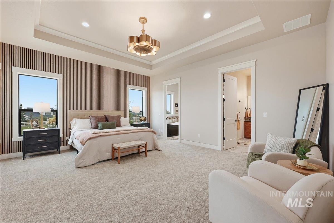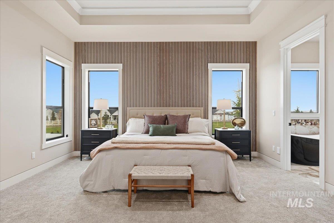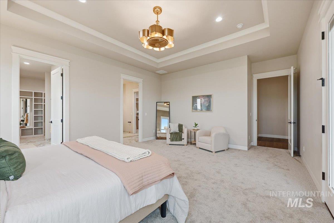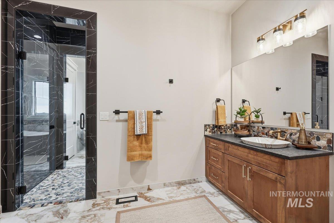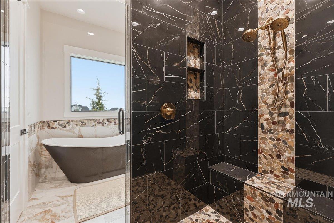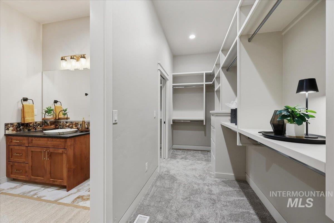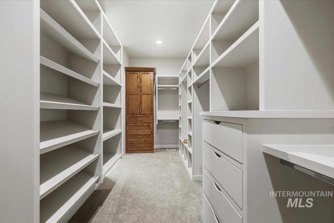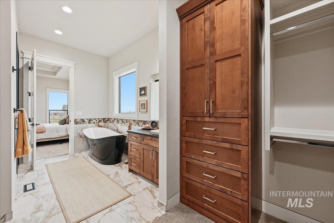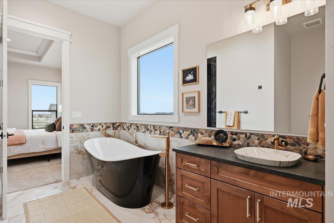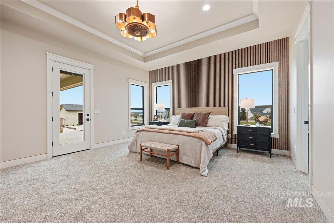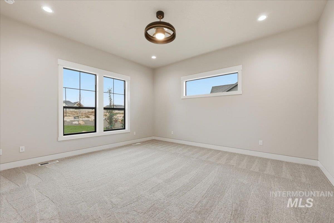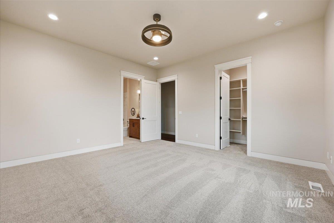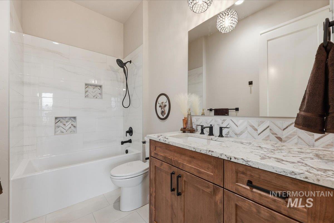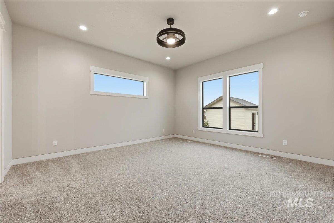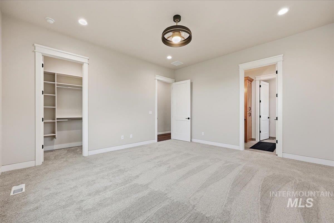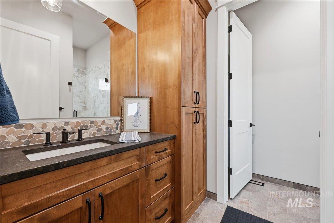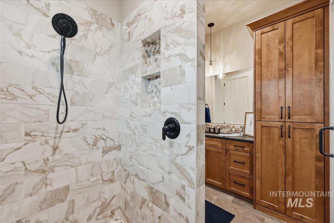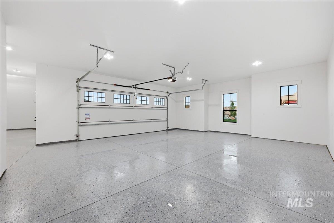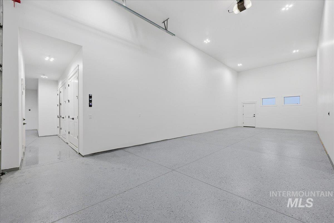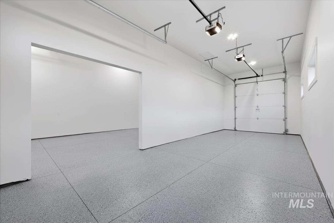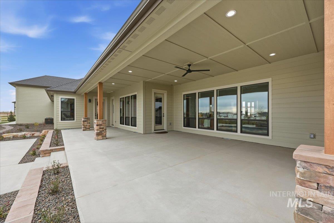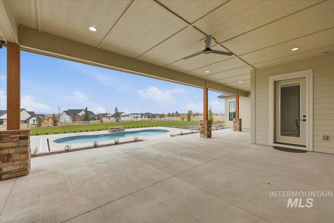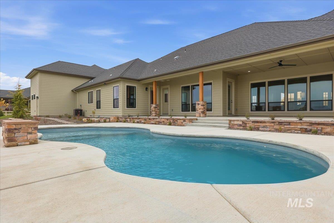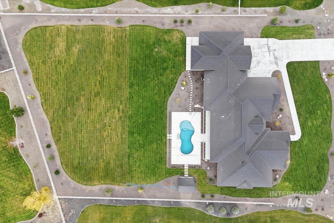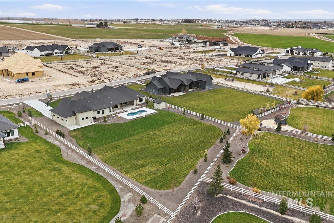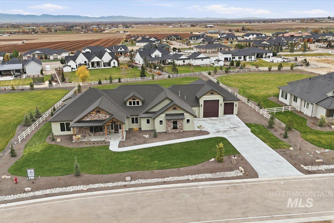14242 Red River Ave Nampa, ID 83651
Directions
From Lake Ave., W on Lonestar, N on S Florida, W on Loredo, N on Red River Ave
Price: $1,660,000
Beds: 3
Baths: 3
Garages: 6
Type: Single Family w/ Acreage
Area: Nampa NW (51) - 1270
Land Size: 1 - 4.99 AC, R.V. Parking, Sidewalks, Views, Chick
SqFt: 3656
Age: Under Construction
Acres: 1.07
Garage Type: true
Subdivision: Lone Star Ranch
Year Built: 2025
Construction: Stone, HardiPlank Type
Includes
Fireplace: One, Gas
Air Conditioned: true
Water: City Service
Heating: Forced Air, Natural Gas
Schools
School District: Nampa School District #131
Sr High School: Nampa
Jr High School: Lone Star
Grade School: Willow Creek
Contact for more details:
A-Team Consultants
1099 S Wells St #200, Meridian, ID 83642
Phone: 208.761.1735 Email: info@ateamboise.com
1099 S Wells St #200, Meridian, ID 83642
Phone: 208.761.1735 Email: info@ateamboise.com
Description
Set on 1.07 acres, this custom Larry Richardson Construction design showcases a year-round pool, mountain backdrop, and finished 34` pull-through boat bay plus 46` RV bay. The moment you step through the glass-framed entry, the home opens in a wide reveal of wood floors, layered ceilings, & clear sightlines to the coffered great room. Natural light carries you toward the stone fireplace flanked by custom built-ins, while the kitchen’s sage cabinetry, brick tile, and oversized island form a seamless extension of the space. A fully outfitted walk-in butler’s pantry, under-cabinet lighting, statement pendants, wood-accented range hood, plus built-in stainless steel appliances w/ double ovens, gas cooktop, refrigerator & beverage cooler. The dining room adds a built-in hutch w/ display shelving & nearly floor-to-ceiling windows that frame backyard views. Full-suite bedrooms and dedicated office round out the interior design, while an additional half bath connects to the patio for seamless pool access. The primary suite adds full-height slat accent wall, walk-through shower, free-standing tub, split vanities, and wraparound closet with integrated dresser cabinetry. An extensive covered patio steps down to the heated pool surrounded by meticulous landscaping and open sky views. Lake Lowell & Sunnyslope Wine Country sit minutes away, with quick access to Costco, shopping, dining, and I-84.
Legal Description:
23-3N-3W SW LS RANCH NO 3 LT 15 BLK 2
23-3N-3W SW LS RANCH NO 3 LT 15 BLK 2
| Listing info for this property courtesy of Berkshire Hathaway HomeServices Silverhawk Realty Information deemed reliable but not guaranteed. Buyer to verify all information. All properties are subject to prior sale, change or withdrawal. Neither listing broker(s), shall be responsible for any typographical errors, misinformation, misprints and shall be held totally harmless. |
