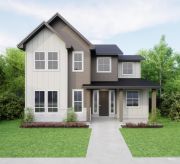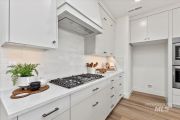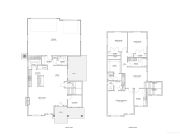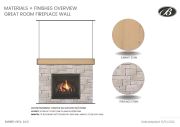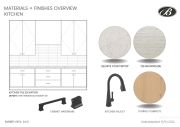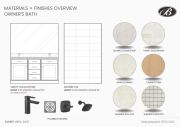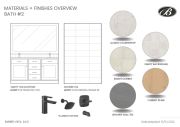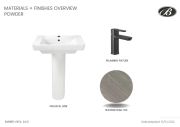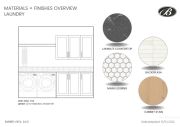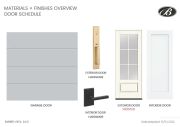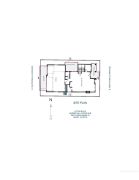2551 S New Haven Ln Boise, ID 83716
Directions
E Parkcenter, N Warm Springs, W Warm Springs, S Via Privada, E Eternal, S New Haven Ln
Price: $779,900
Beds: 3
Baths: 2.5
Garages: 3
Type: Single Family Residence
Area: Boise NE - 0200
Land Size: Sm Lot 5999 SF, Irrigation Available, Auto Sprinkl
SqFt: 2231
Age: Under Construction
Acres: 0.074
Garage Type: true
Subdivision: Barber Vista
Year Built: 2024
Construction: Frame, Stone, HardiPlank Type
Lot Size: 73x44 x 73x44
Includes
Fireplace: One, Gas
Air Conditioned: true
Water: City Service
Heating: Forced Air, Natural Gas
Schools
School District: Boise School District #1
Sr High School: Timberline
Jr High School: East Jr
Grade School: Dallas Harris
Contact for more details:
A-Team Consultants
1099 S Wells St #200, Meridian, ID 83642
Phone: 208.761.1735 Email: info@ateamboise.com
1099 S Wells St #200, Meridian, ID 83642
Phone: 208.761.1735 Email: info@ateamboise.com
Description
Welcome to "The Selkirk" by Biltmore Company LLC! This newly designed home combines luxury, functionality, and spectacular surroundings. The open-concept great room is perfect for entertaining family and friends. The spacious primary suite offers stunning east-facing mountain views, providing a serene and picturesque retreat. With 3 bedrooms, a versatile bonus room, and dedicated tech space, this home is crafted to fit your lifestyle. High-end luxury finishes elevate each space, offering a touch of elegance at every turn. Located close to the greenbelt with easy access to hiking, biking trails, and golf, this home is a dream for active lifestyles. Experience the ease of low-maintenance living in a home that???s both sophisticated and practical.
Legal Description:
LOT 24 BLK 01 BARBER HILL VISTAS SUB
LOT 24 BLK 01 BARBER HILL VISTAS SUB
| Listing info for this property courtesy of Silvercreek Realty Group Information deemed reliable but not guaranteed. Buyer to verify all information. All properties are subject to prior sale, change or withdrawal. Neither listing broker(s), shall be responsible for any typographical errors, misinformation, misprints and shall be held totally harmless. |
