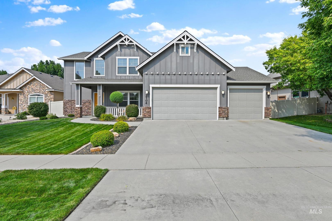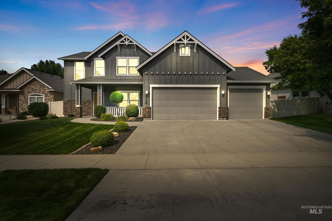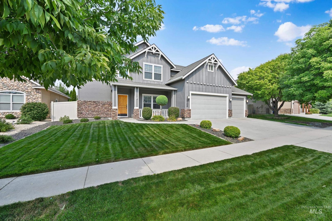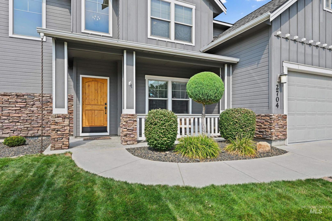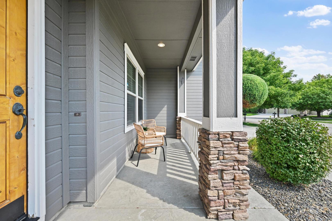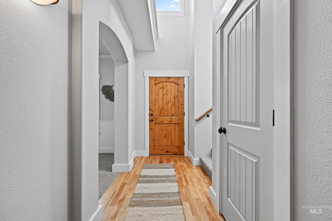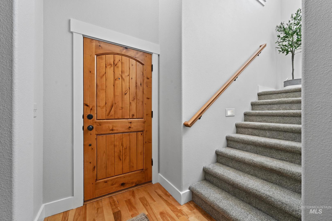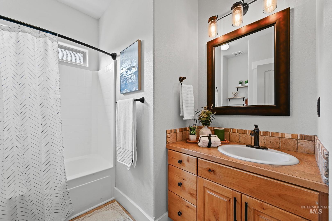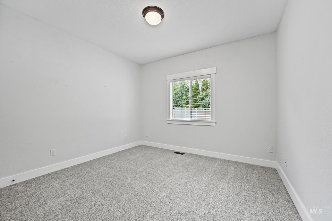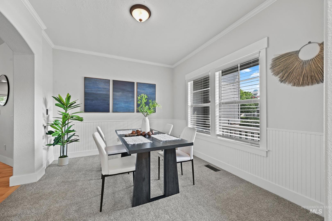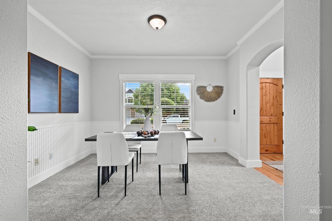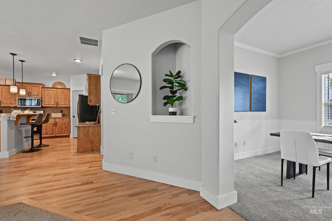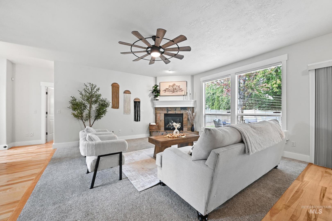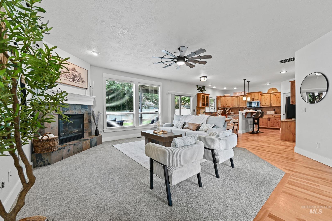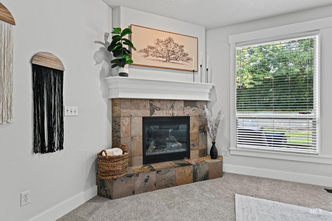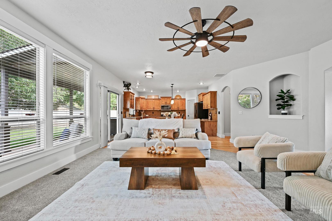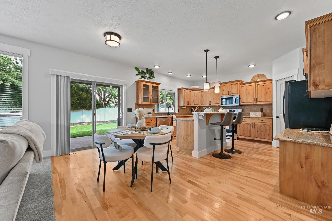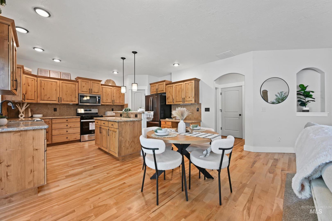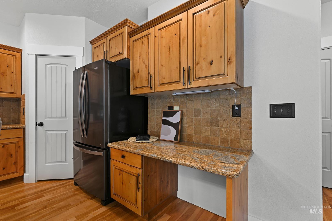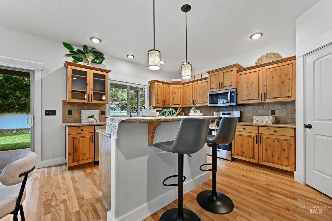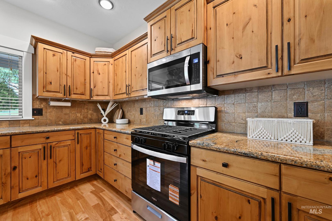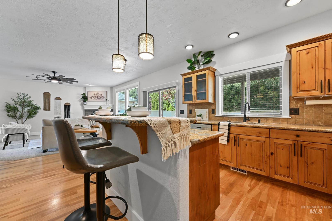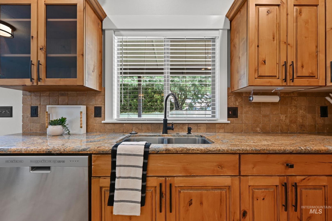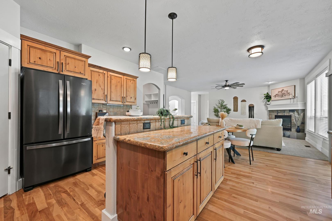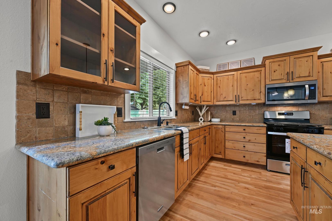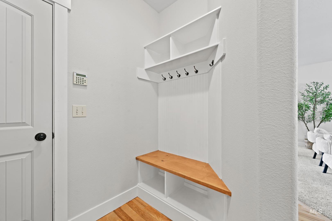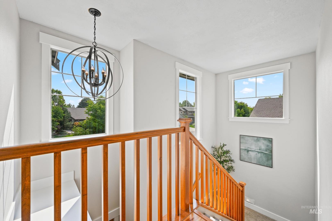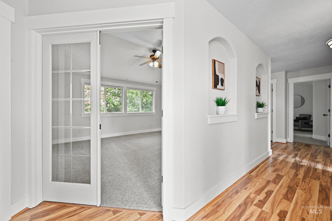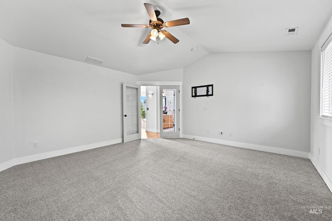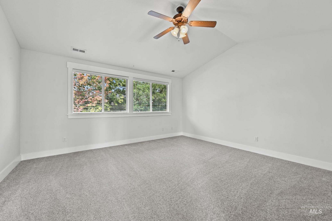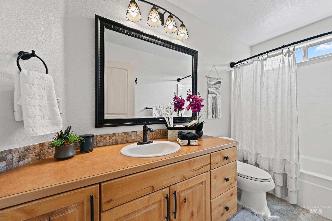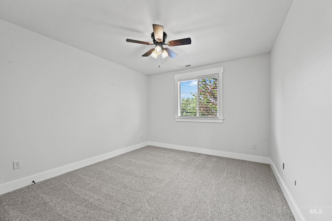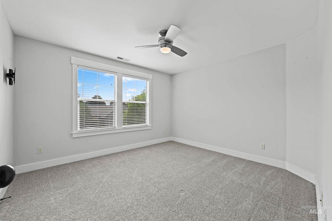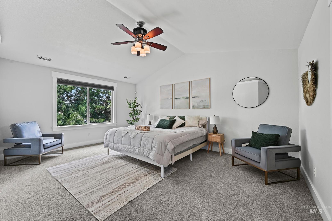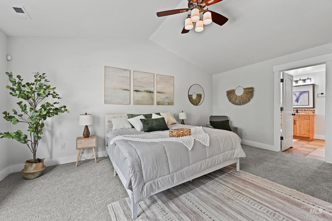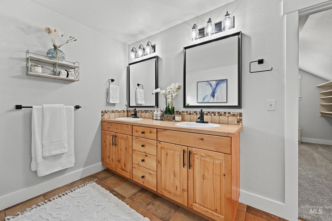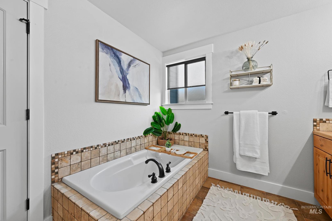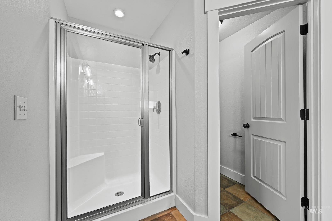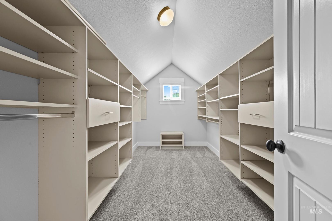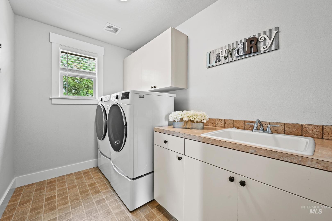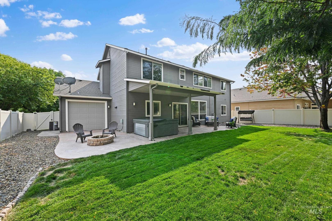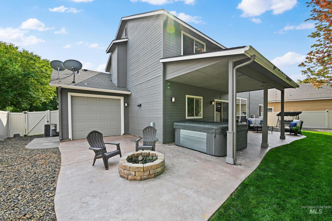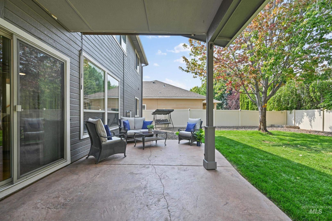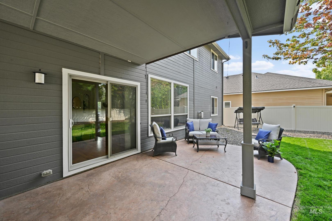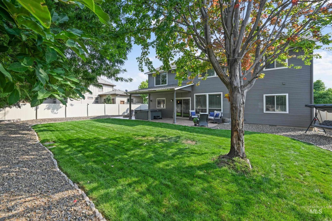2704 E Juliet Dr Meridian, ID 83642
Directions
S Eagle Rd, W Rome, S Montague, W Juliet Dr
Price: $679,900
Beds: 4
Baths: 3
Garages: 3
Type: Single Family Residence
Area: Meridian SE - 1000
Land Size: Standard Lot 6000-9999 SF, Garden, Sidewalks, Aut
SqFt: 2766
Acres: 0.183
Garage Type: true
Subdivision: Tuscany Messina Hills
Year Built: 2005
Construction: Frame, HardiPlank Type
Lot Size: 110x76 x 110x76
Includes
Fireplace: One, Gas
Air Conditioned: true
Water: City Service
Heating: Forced Air, Natural Gas
Schools
School District: West Ada School District
Sr High School: Mountain View
Jr High School: Victory
Grade School: Siena
Contact for more details:
A-Team Consultants
1099 S Wells St #200, Meridian, ID 83642
Phone: 208.761.1735 Email: info@ateamboise.com
1099 S Wells St #200, Meridian, ID 83642
Phone: 208.761.1735 Email: info@ateamboise.com
Description
Stunning 4-bed, 3-bath home in Meridian’s premier Tuscany Subdivision! Features include a formal dining room, cozy fireplace, upstairs bonus room, and convenient upstairs laundry. Downstairs you`ll find a private bedroom offering the perfect setup for generational living, a private guest suite, or office use. The spacious master suite boasts a giant walk-in closet, while the backyard is built for entertaining with a covered patio, hot tub, built-in fire pit, and double-sided garage door. Refrigerator, washer, and dryer are included, and the stove and microwave are brand new! Tuscany offers resort-style amenities with 4 pools, playgrounds, and walking paths—all just minutes from schools, shopping, and dining. Move-in ready and waiting for your Tuscany dreams to come true!
Legal Description:
LOT 03 BLK 07 MESSINA HILLS SUB NO 02
LOT 03 BLK 07 MESSINA HILLS SUB NO 02
| Listing info for this property courtesy of Amherst Madison Information deemed reliable but not guaranteed. Buyer to verify all information. All properties are subject to prior sale, change or withdrawal. Neither listing broker(s), shall be responsible for any typographical errors, misinformation, misprints and shall be held totally harmless. |
